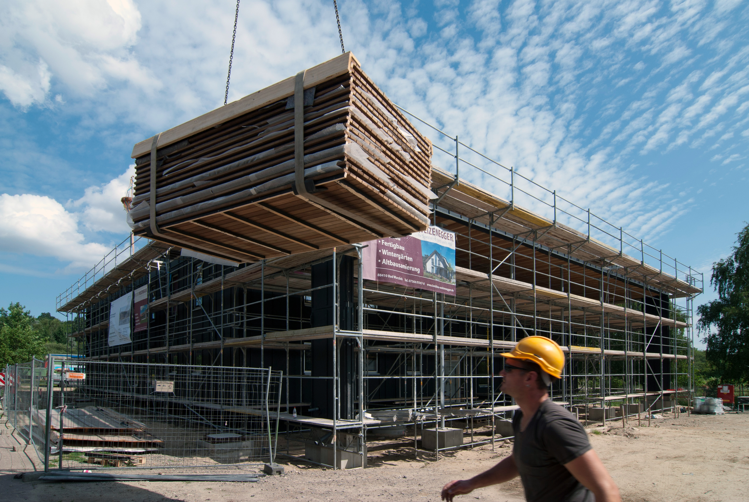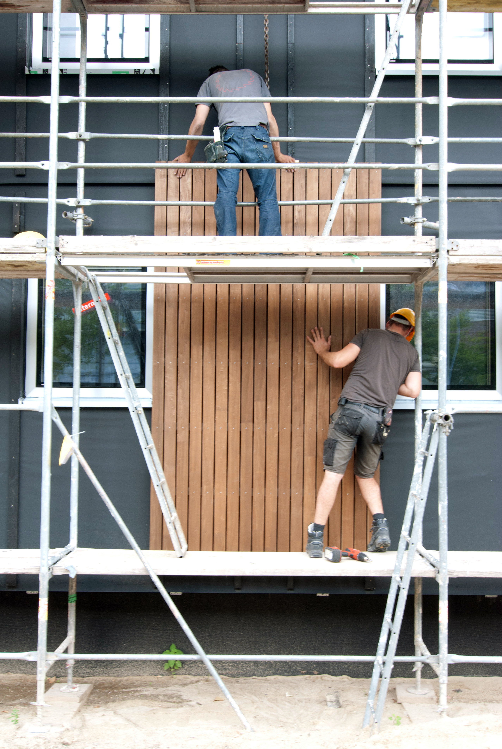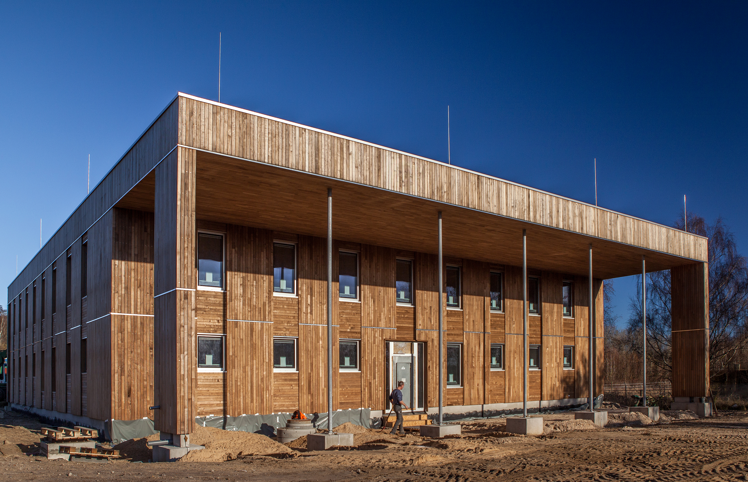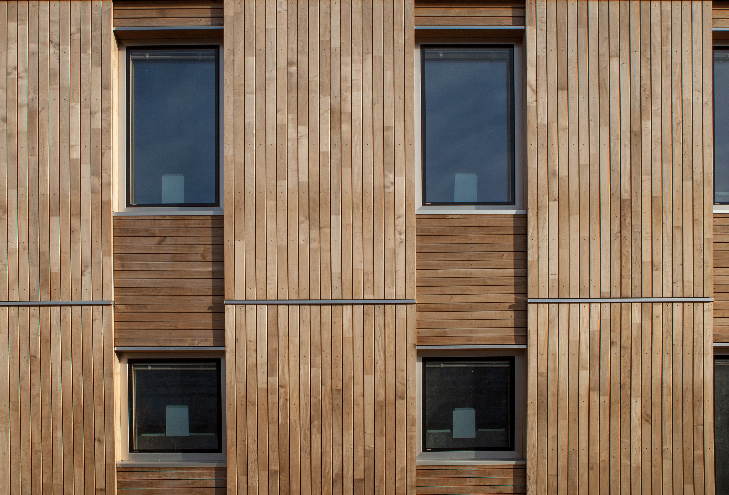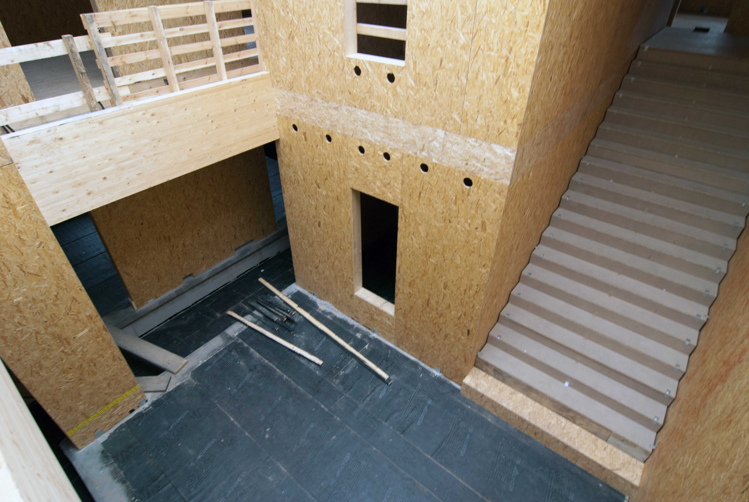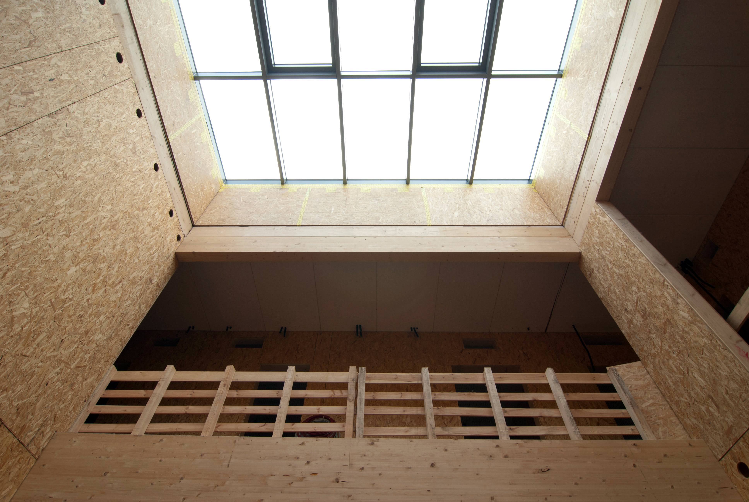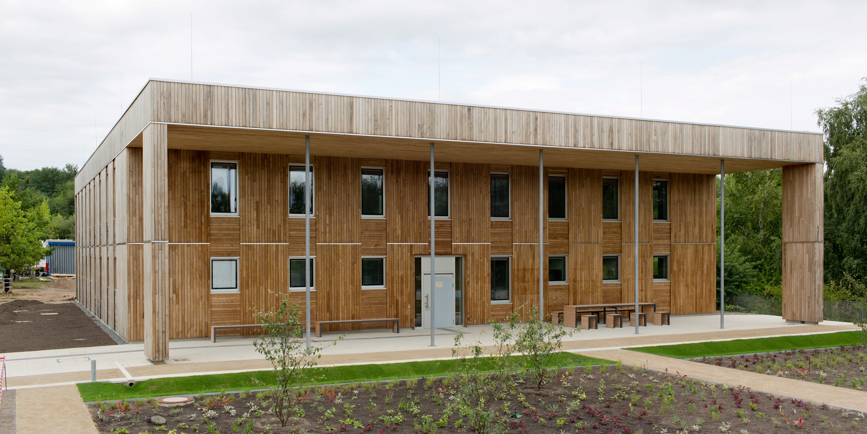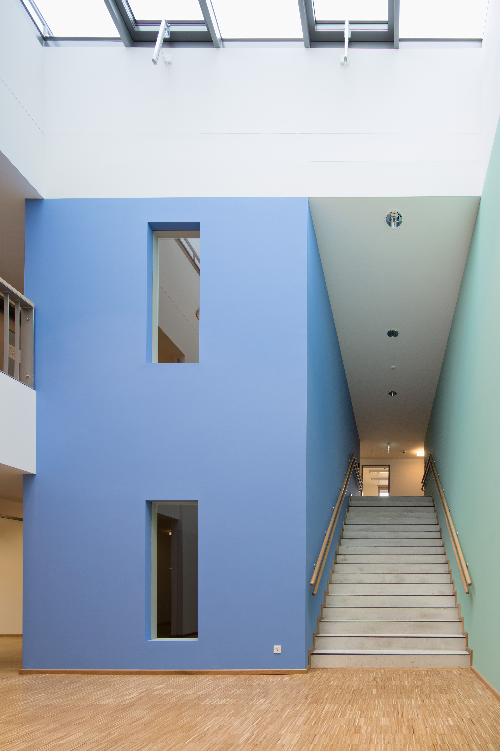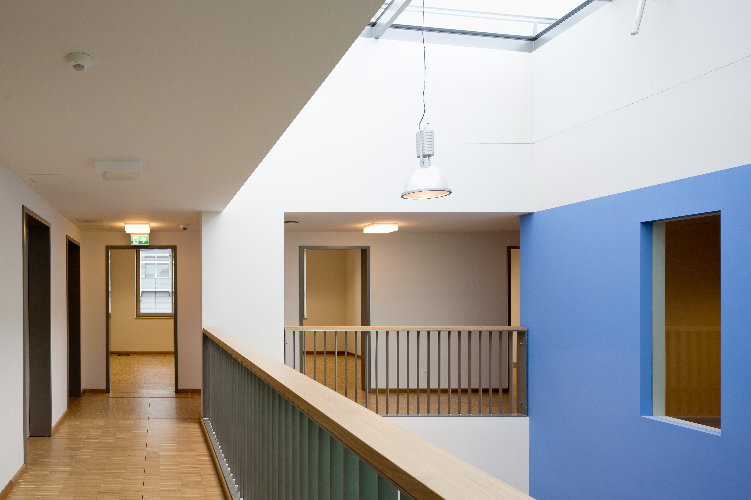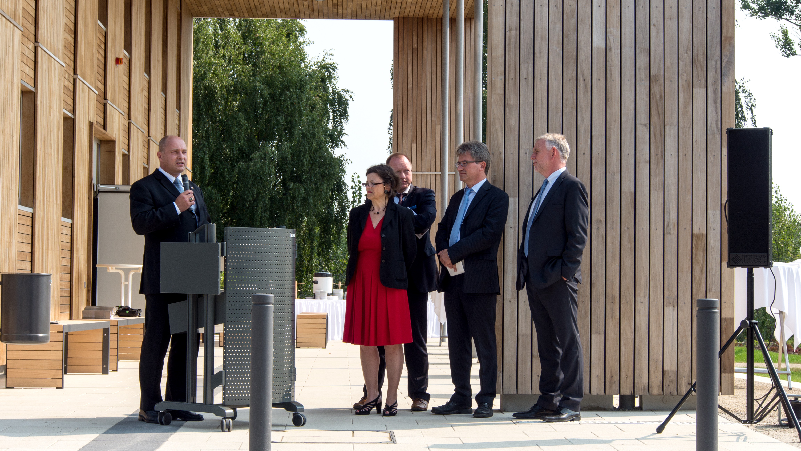'Gold' awarded for new UBA office building
Haus 2019 in Berlin receives award for sustainable building
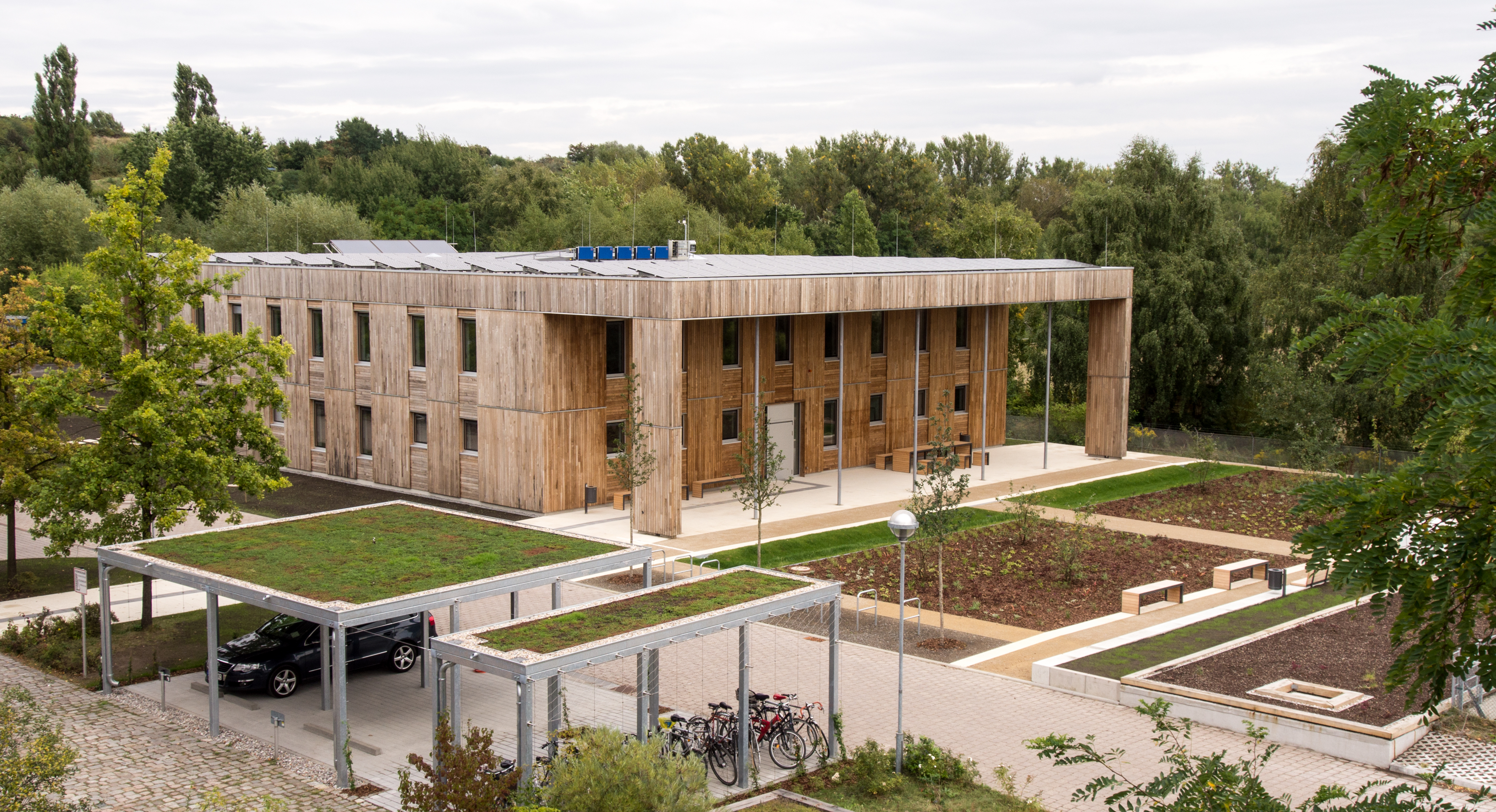
Summer 2013: Construction and landscaping of Haus 2019 is completed
Source: UBA
For now the name sounds futuristic – Haus 2019– yet the newest Federal Environment Agency (UBA) office building already meets the requirements of the European Energy Performance of Buildings Directive for 2019. It was an occasion for Mr Florian Pronold, Parliamentary State Secretary at the Federal Building Ministry, to confer the certification document for the new UBA office building in Berlin-Marienfelde at the Bau 2015 trade fair in Munich today. Mr Pronold said, "Haus 2019 is the first federal building which was planned and assessed from the very start according to the high standards of the Sustainable Construction Assessment System (BNB)", said Mr Pronold when handing over the certificate. "We have good reason to be proud of that, and I would like to thank everybody involved in the project for their high level of commitment." The entire rough structure, including the facade, is made of the renewable material wood. In addition, the building meets all of its energy requirements by itself. "Haus 2019 is more than a signal of model sustainable building, it is also an example of how zero-energy buildings can be planned and built in future", added Ms Maria Krautzberger, President of the Federal Environment Agency.


